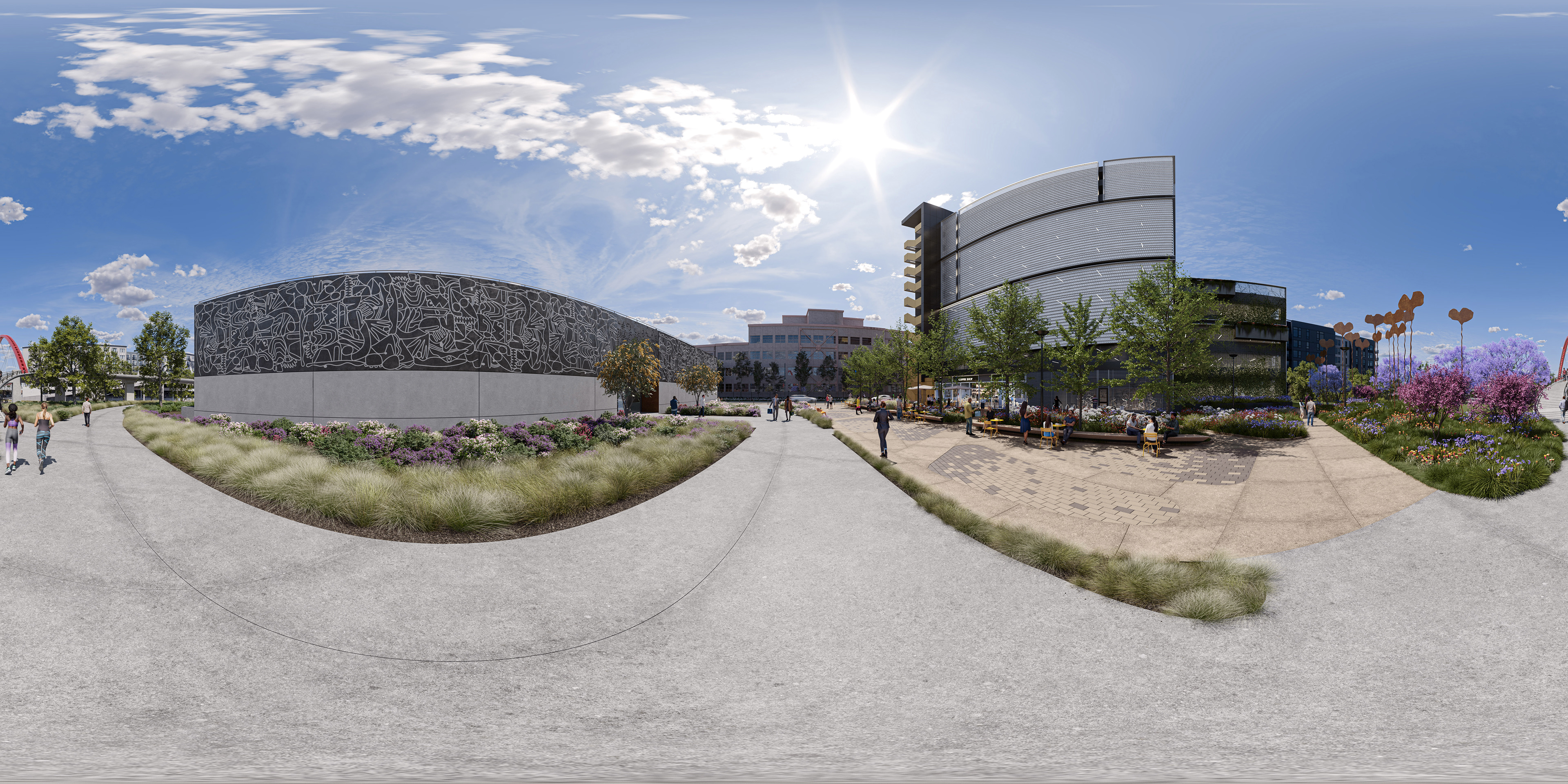
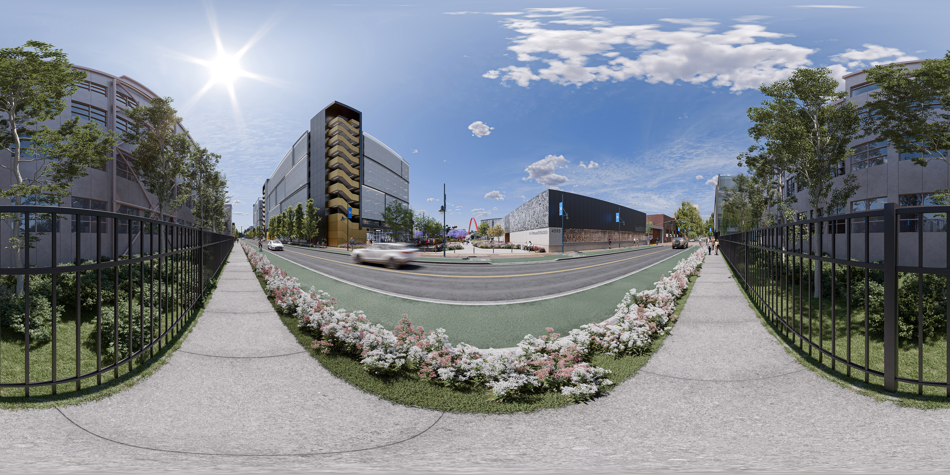
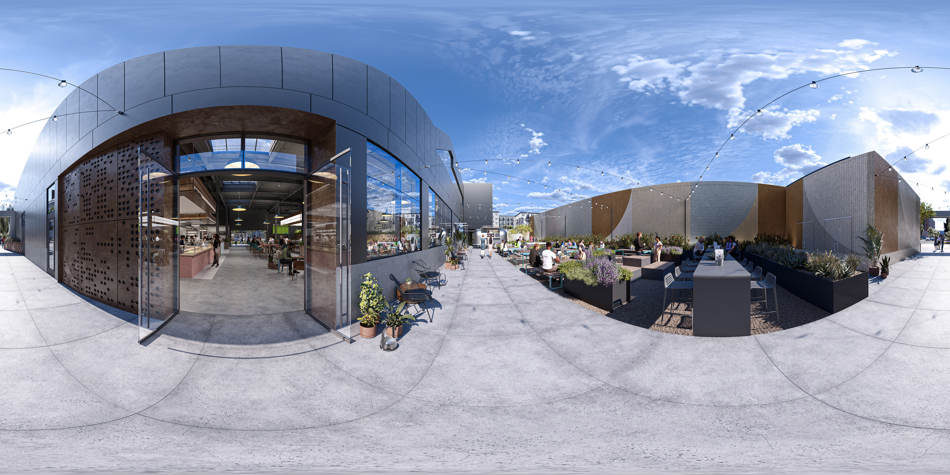
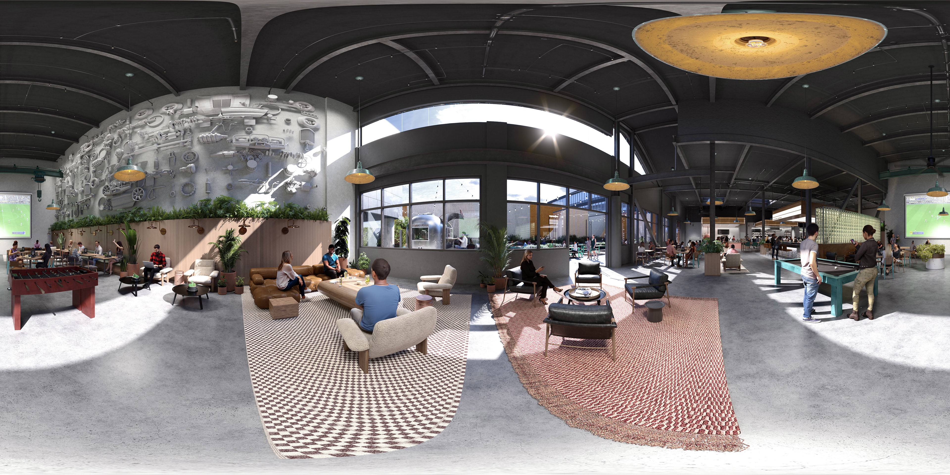
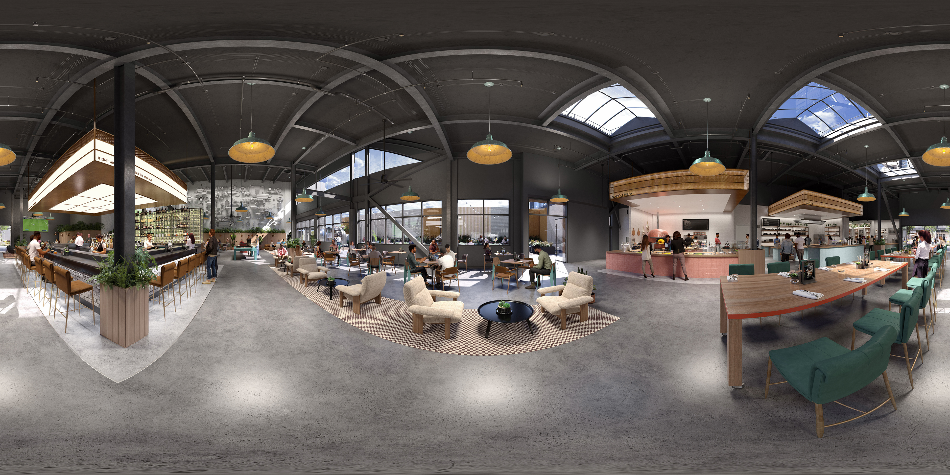
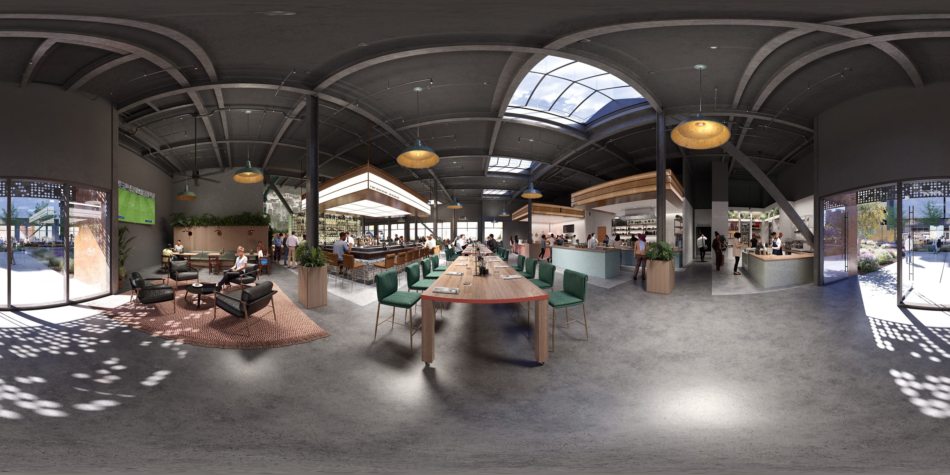

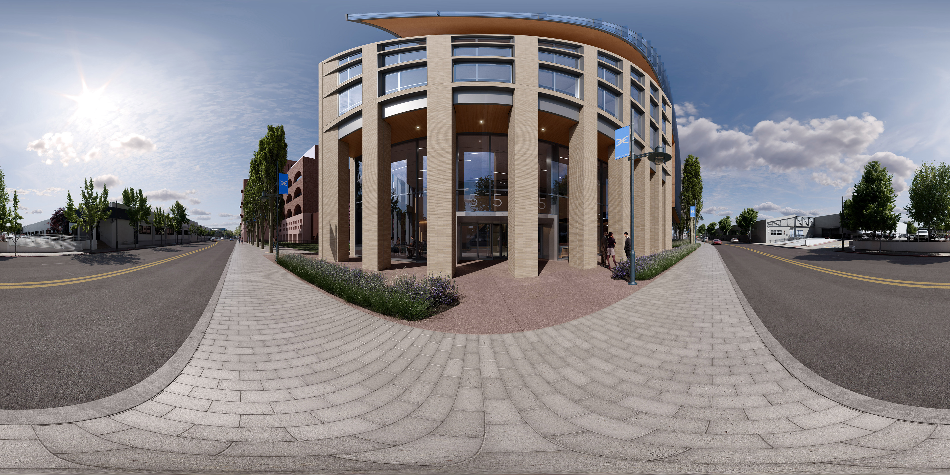
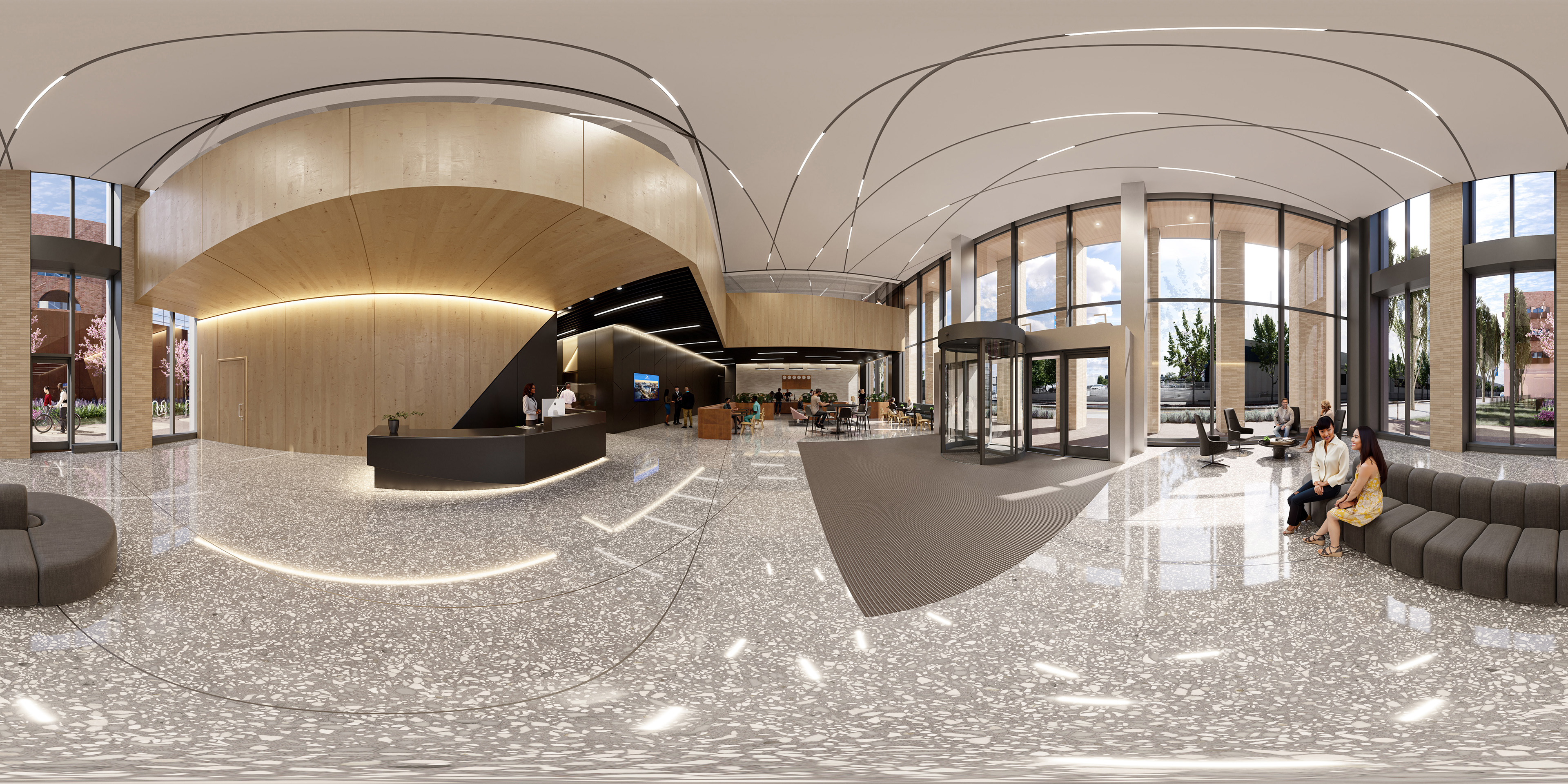

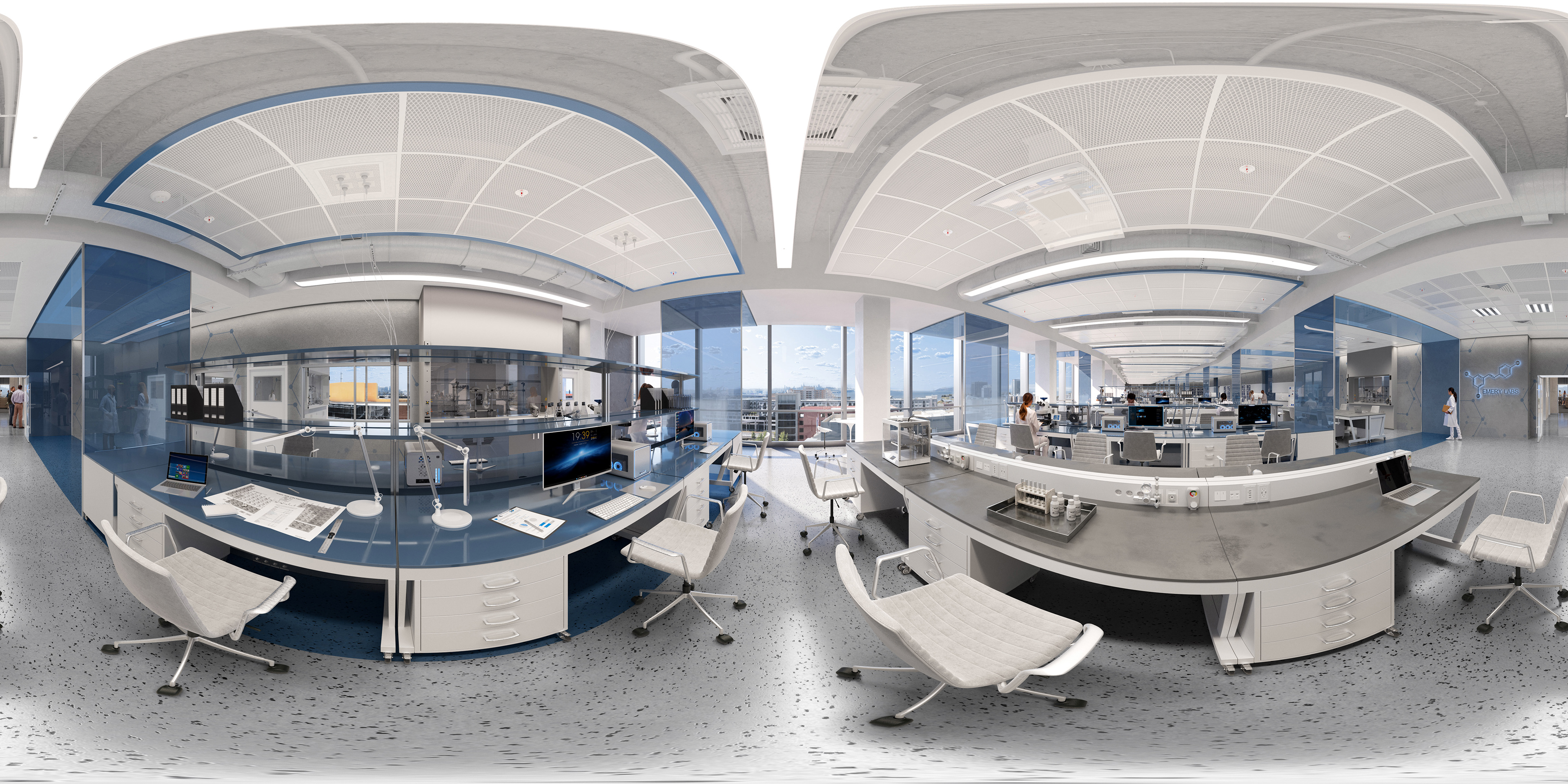

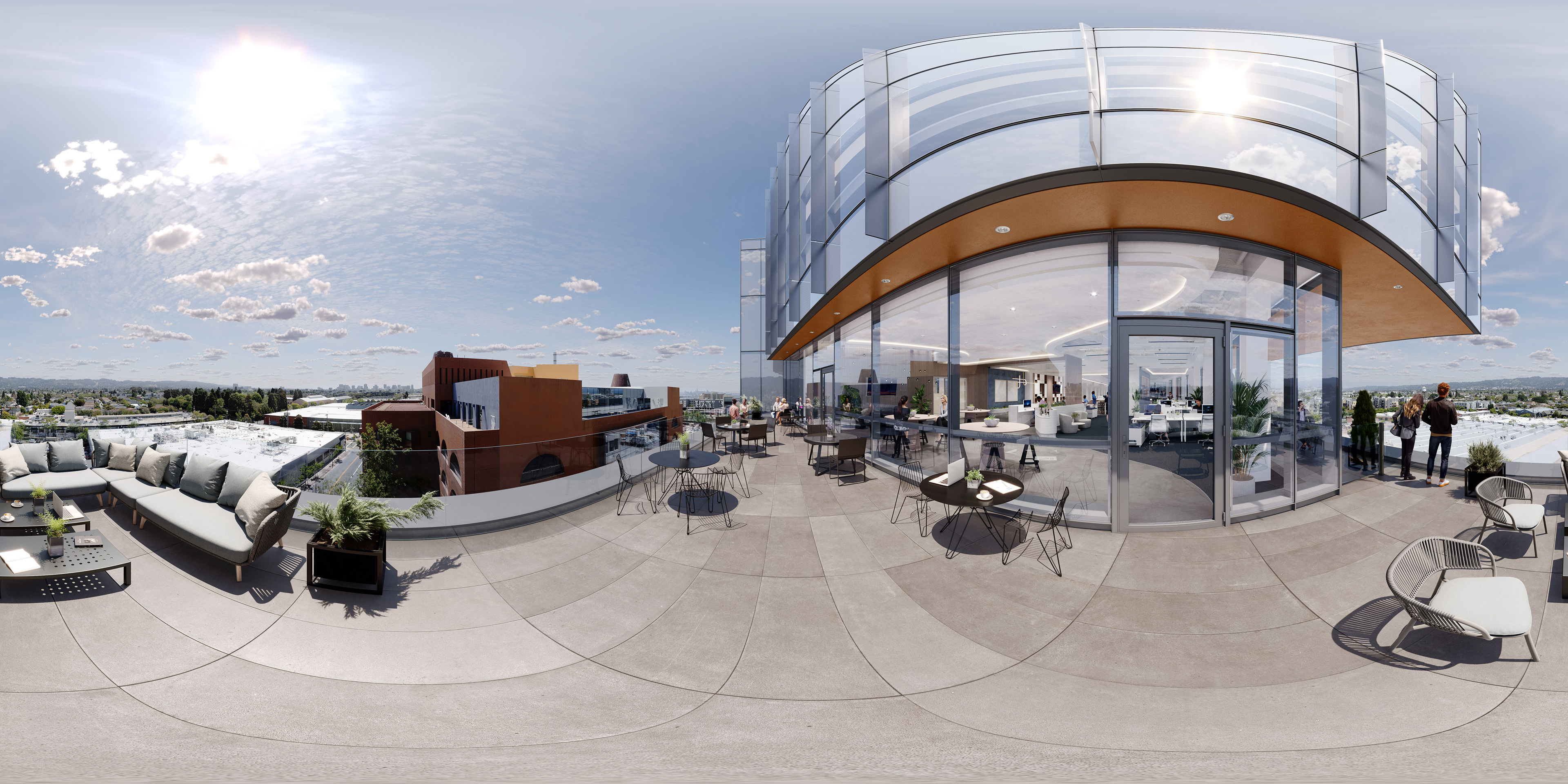
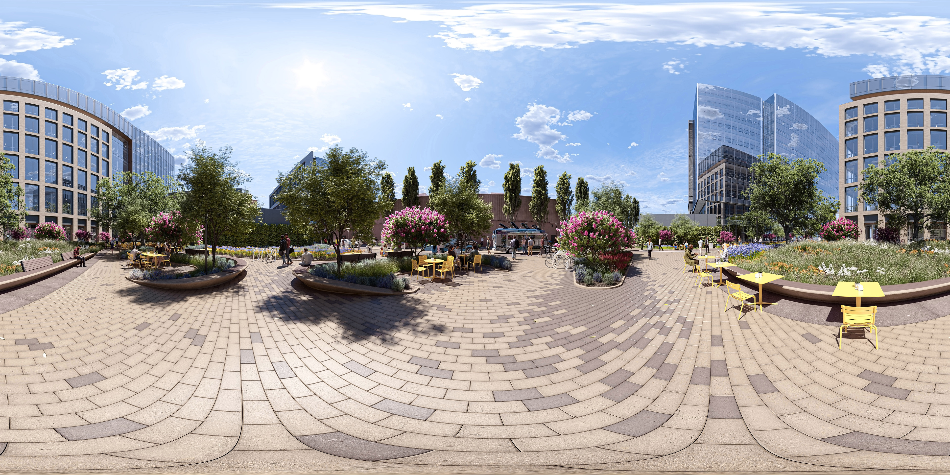
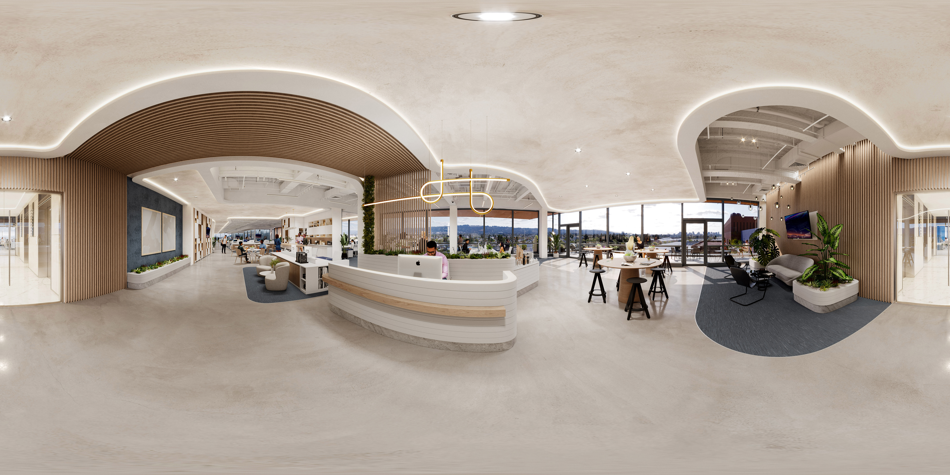
Project contribution: 3D modeling, design, texturing, lighting, rendering, animation, post production, drone and backplate photography
Project software: 3DS Max, V-ray, Photoshop
Note: Studio effort, contributions by others
Emery Yards stands as a cutting-edge lab and office campus, meticulously crafted with a focus on the life sciences industry. This state-of-the-art facility is strategically positioned at the heart of Emeryville, a burgeoning biotech hub in the Bay Area. The campus is thoughtfully designed to cater to the unique needs of life sciences professionals, offering a dynamic and purpose-built environment for research, innovation, and collaboration. The project scope includes a series of fifteen 360 degree nodes for a virtual reality tour of the project's new amenity and lab buildings.














