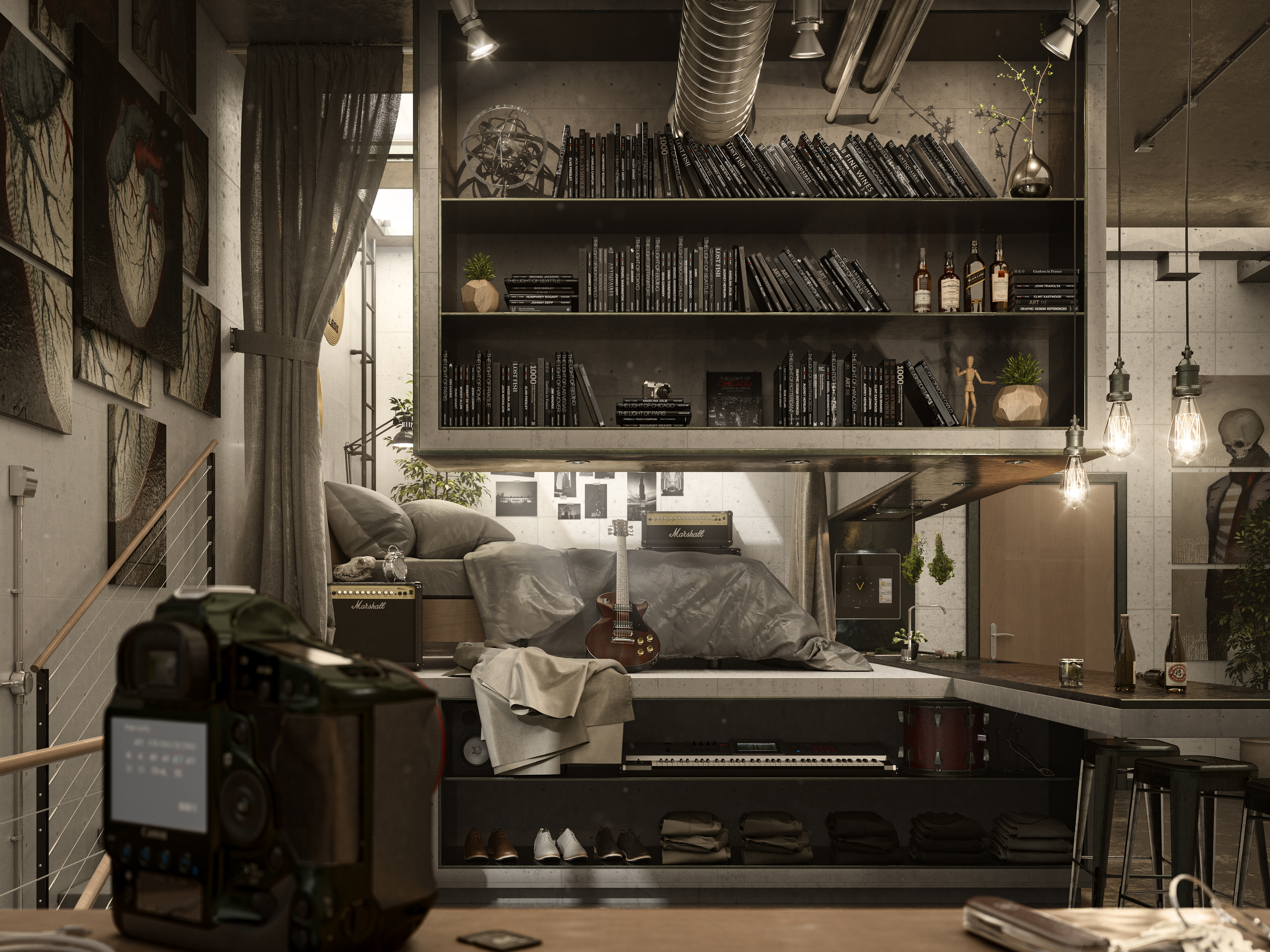
ABOUT ME
I love to render buildings. As a student of architecture, a senior visualization artist and as designer at architecture firms, it gives me great joy to realize the unbuilt environment through the medium of computer graphics. Having over ten years of experience in the architecture and 3d visualization industry I understand the challenges involved in creating high end professional 3d images, films and vr experiences. While creating these works I have had the privilege to learn from, and to lead, some of the most talented 3d artists. In this ever-evolving industry I pride myself on staying up to date with the latest technology and techniques available and always look forward to what the future holds. Below are samples of my personal work showcasing some of my hobbies as well as my personal design tastes and aesthetics.
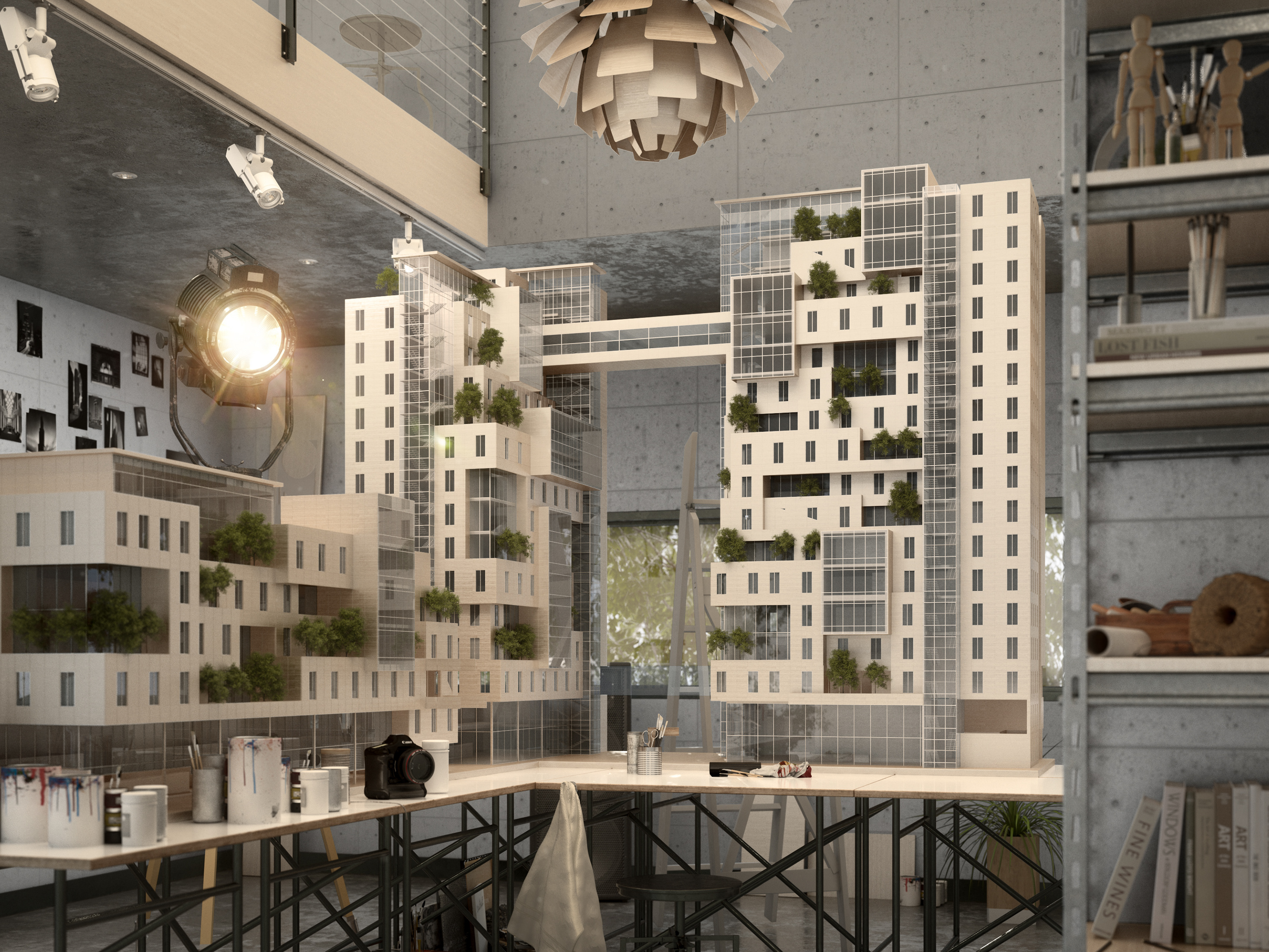
MY BACKGROUND AND DEMO REEL
I am a 3D visualization artist specializing in architectural rendering. I have been based out of San Francisco California since 2014, however I am originally from Milwaukee Wisconsin. While attending architecture school I was told by my professor that 3DS Max was difficult to learn. I took this as a challenge and spent my free time teaching myself to use the software. While working for architecture and interior design firms I volunteered to produce renderings at every chance I got. This evolved to working for creative agencies where rendering became my primary focus. Below is my demo reel and personal projects showcasing a architecture school projects envisioned as a physical model in a maker space.
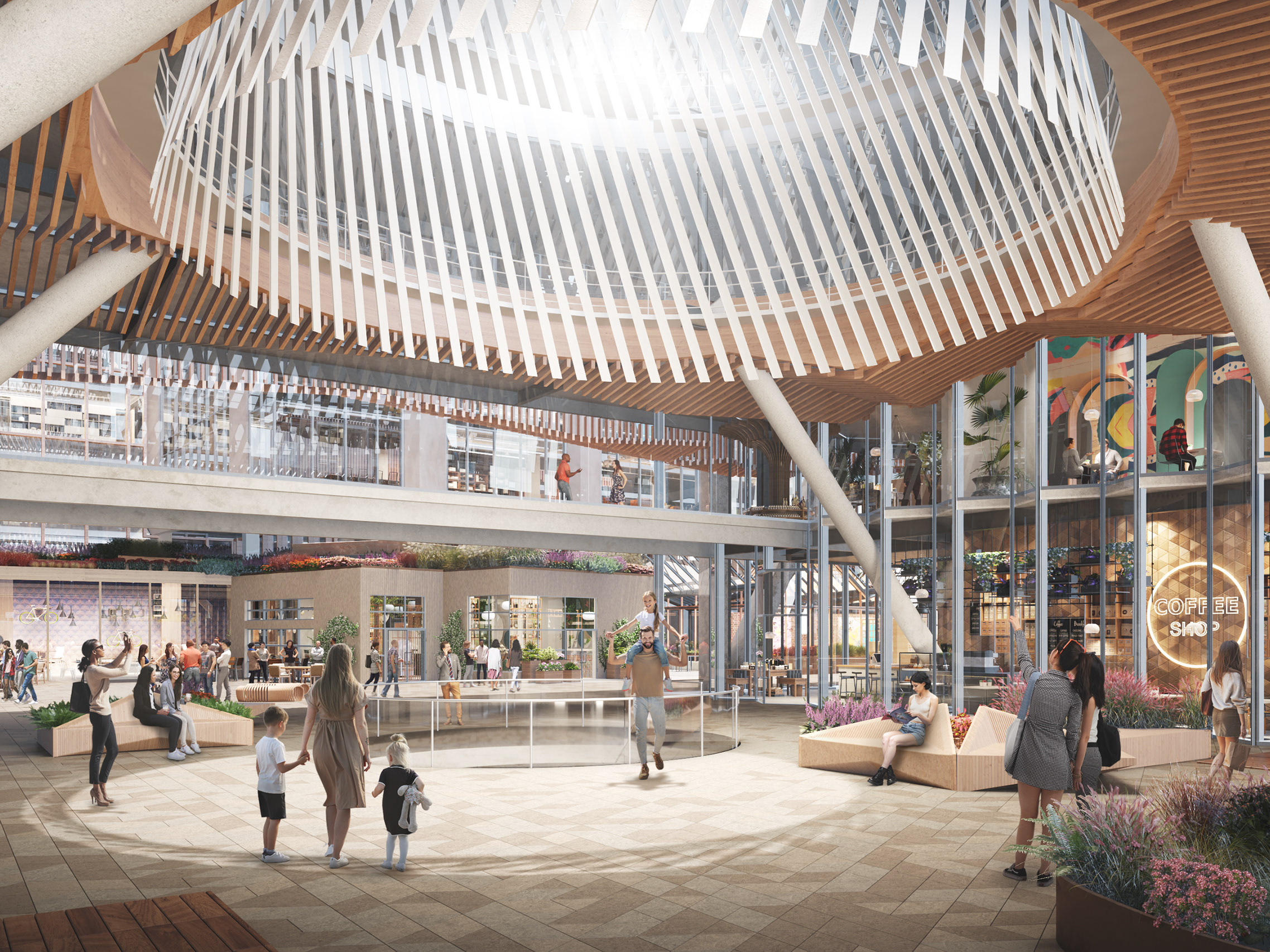
SF FLOWER MART
The San Francisco Flower Mart is positioned as the premier creative workplace environment in the Bay Area. Nestled within the bustling density of San Francisco, this new urban mixed-use campus seeks to amalgamate the best elements of both Silicon Valley and San Francisco. This integration promises a unique locale that blends the technological innovation and dynamic energy of Silicon Valley with the cultural richness and urban vibrancy characteristic of San Francisco.
The project scope includes interior design, still renderings and video vignettes made to be displayed on a wrap around floor to ceiling led screen in a live innovation center.
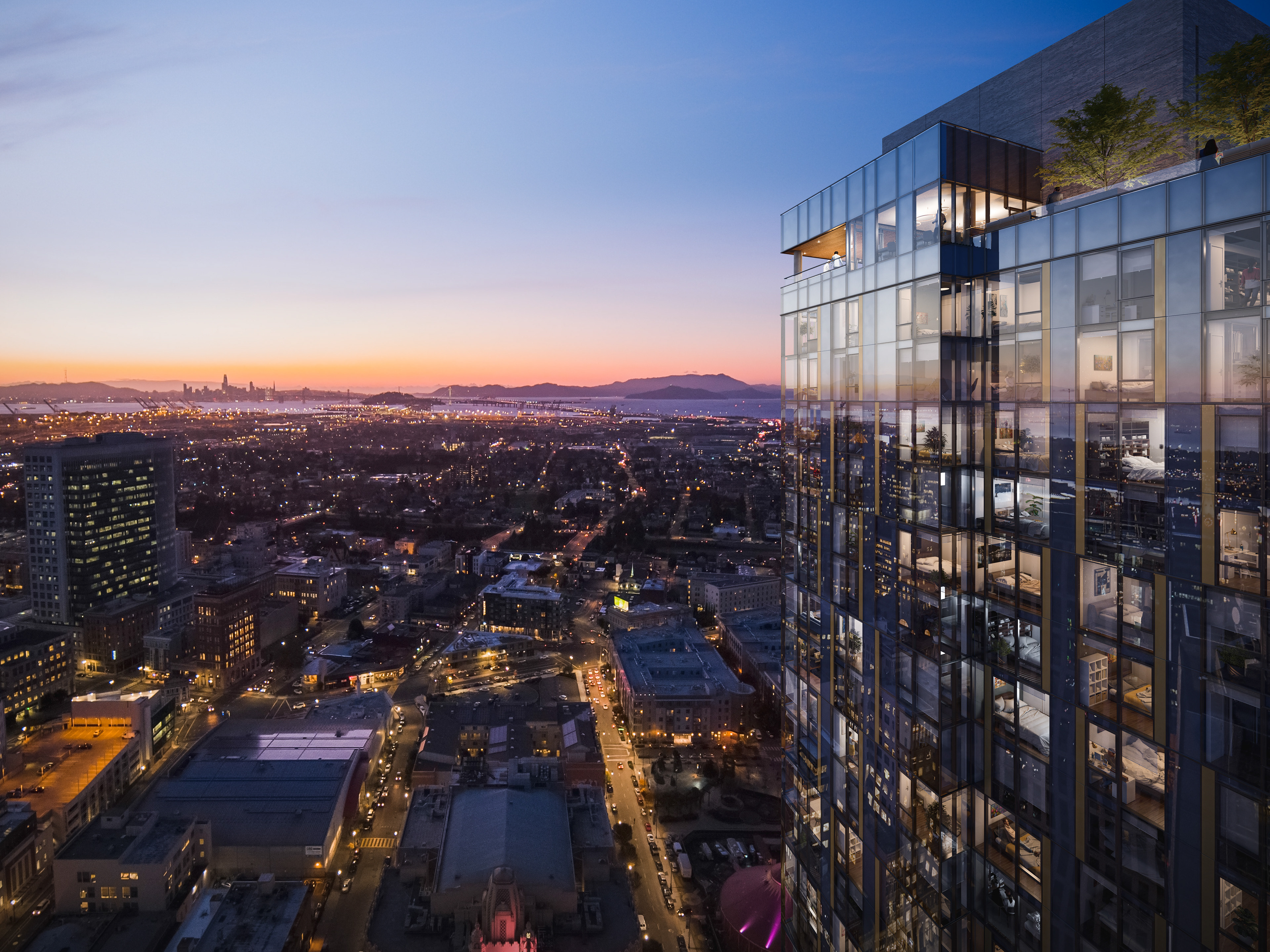
1900 BROADWAY
This 39-story building, located in Oakland's Uptown neighborhood, stands as a modern and multifaceted urban hub. Boasting 452 apartments, it is designed to be a vibrant community in the heart of the city. The building is not just a residential space; it is a dynamic environment that encompasses a wide range of amenities and facilities. In addition to the residential spaces, the building dedicates a substantial 52,000 square feet to co-working space. This area caters to the evolving nature of work, providing offices for productivity and collaborative spaces for networking and idea exchange. The strategic location steps away from the 19th street BART station ensures convenient access to public transportation, emphasizing connectivity to the broader Bay Area and beyond. It aims to provide a comprehensive and contemporary lifestyle for its residents.
The project scope includes: film, branding, virtual tour and still renderings.
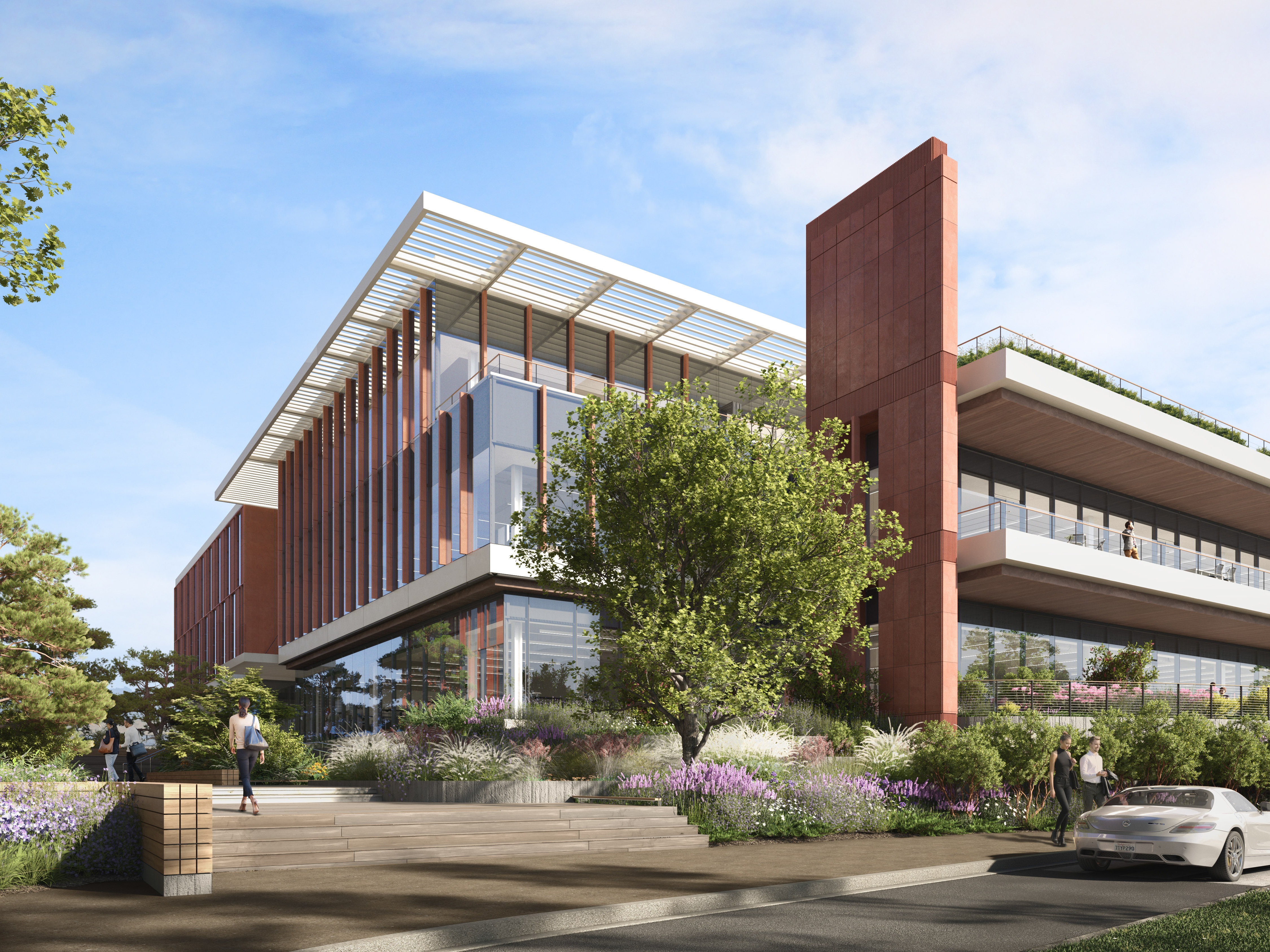
BERKELEY COMMONS
Berkeley Commons stands as a sophisticated and purposefully designed campus, offering a conducive environment for a wide spectrum of professional activities. It reflects a commitment to fostering a dynamic and productive workspace, with the goal of providing employees the tools and surroundings needed to achieve their best work. The strategic location along Berkeley's Aquatic Park adds an element of natural beauty and tranquility to the work environment. Employees can enjoy scenic views and a refreshing atmosphere, fostering a positive and inspiring setting for their professional endeavors. Additionally, the campus's proximity to the Fourth Street shopping district ensures convenient access to amenities, providing a balance between work and leisure for those seeking retail, dining, and recreational options.
The project scope includes film, still renderings, virtual reality tour and branding.
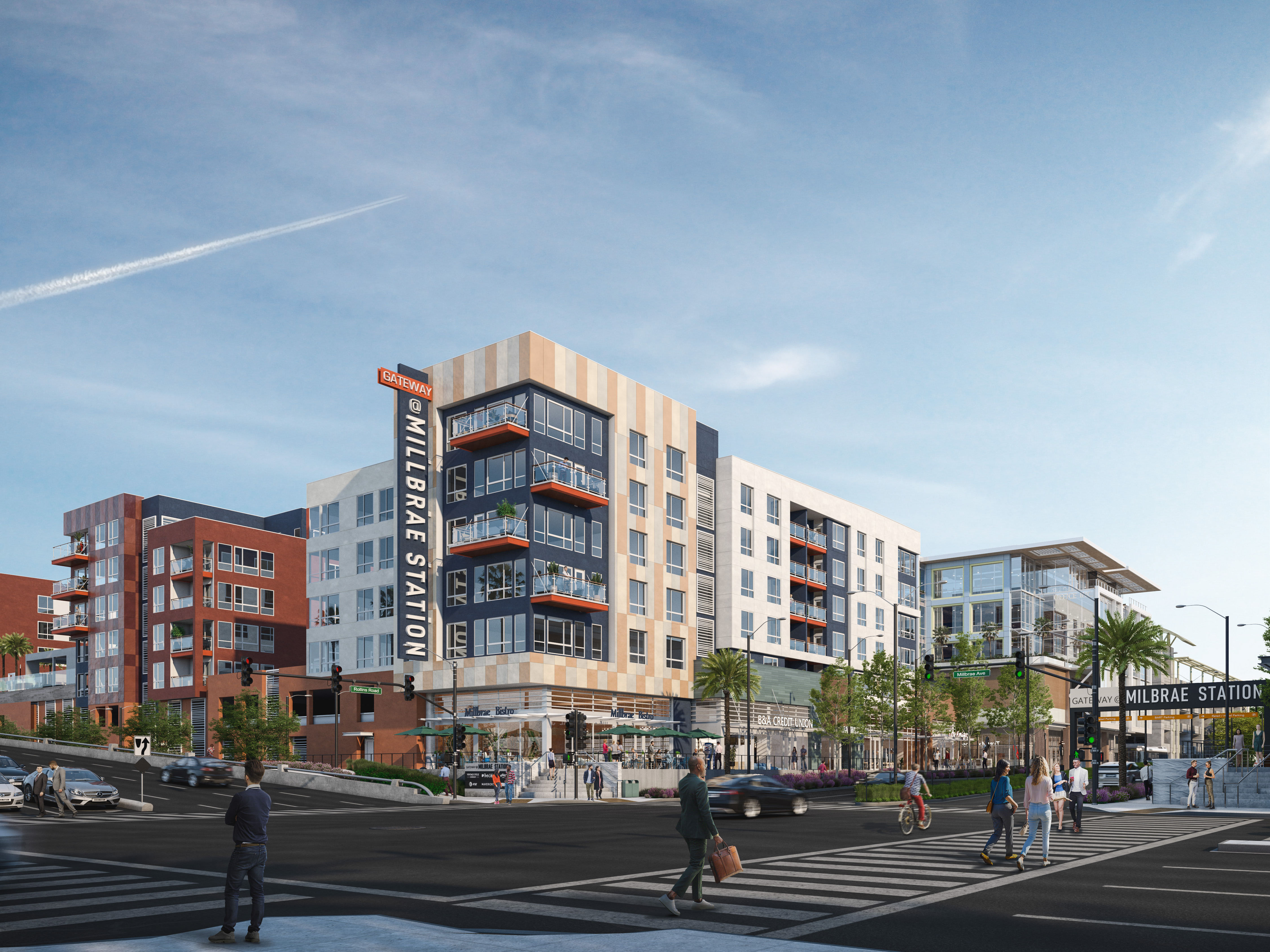
GATEWAY AT MILLBRAE STATION
The Gateway at Millbrae Station is an ambitious and comprehensive project situated in Millbrae, embodying a mixed-use and transit-oriented development. This multifaceted venture encompasses a diverse range of facilities and amenities, contributing to a vibrant and dynamic urban environment. Bike and pedestrian facilities emphasize the project's commitment to sustainable and accessible transportation, promoting a healthy and eco-friendly lifestyle. The Linear Park adds a touch of greenery and recreational space, enhancing the overall quality of life for those within the development.
The project scope includes film, still renderings and a virtual reality tour.
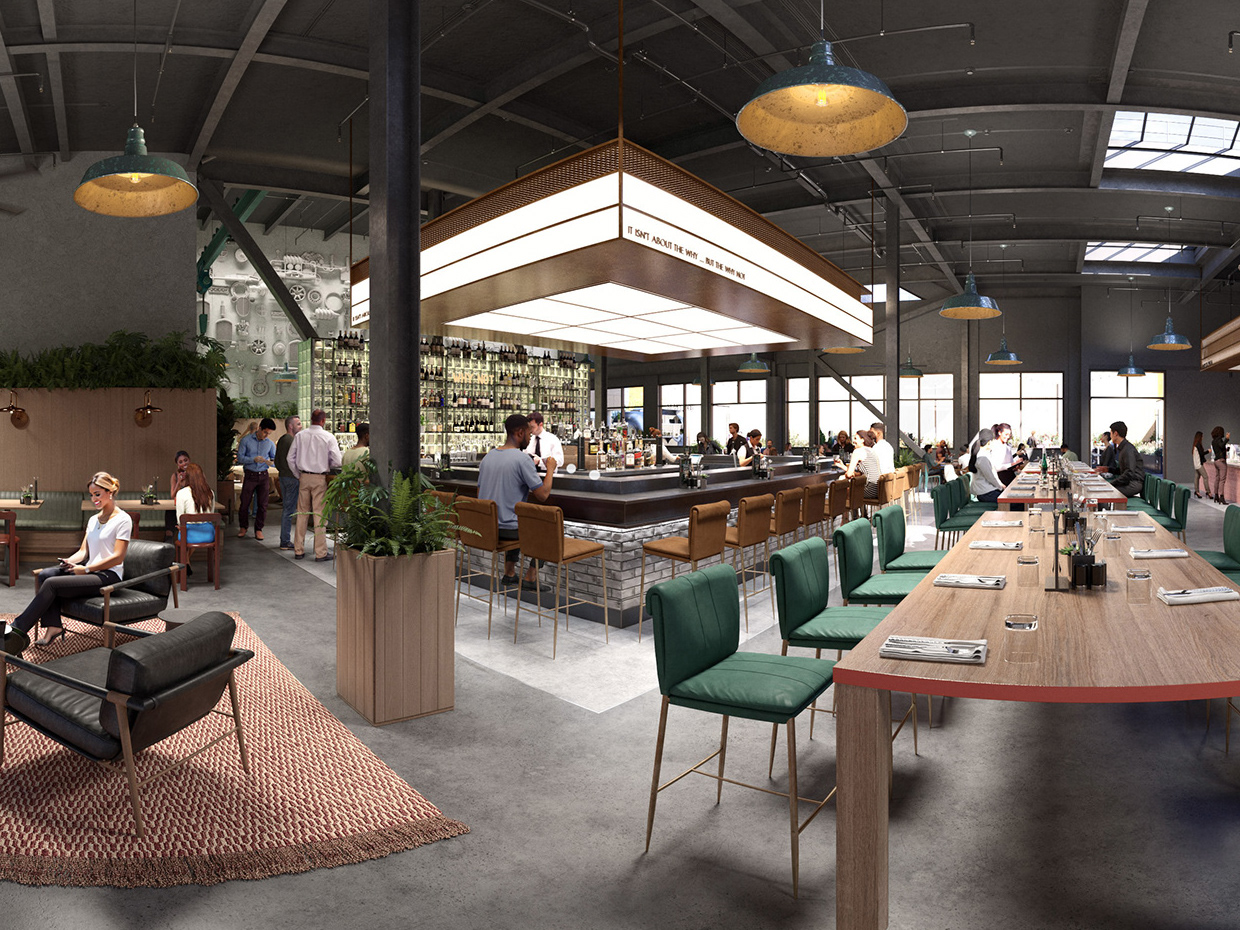
EMERY YARDS
Emery Yards stands as a cutting-edge lab and office campus, meticulously crafted with a focus on the life sciences industry. This state-of-the-art facility is strategically positioned at the heart of Emeryville, a burgeoning biotech hub in the Bay Area. The campus is thoughtfully designed to cater to the unique needs of life sciences professionals, offering a dynamic and purpose-built environment for research, innovation, and collaboration.
The project scope includes a series of fifteen 360 degree nodes for a virtual reality tour of the project's new amenity and lab buildings.
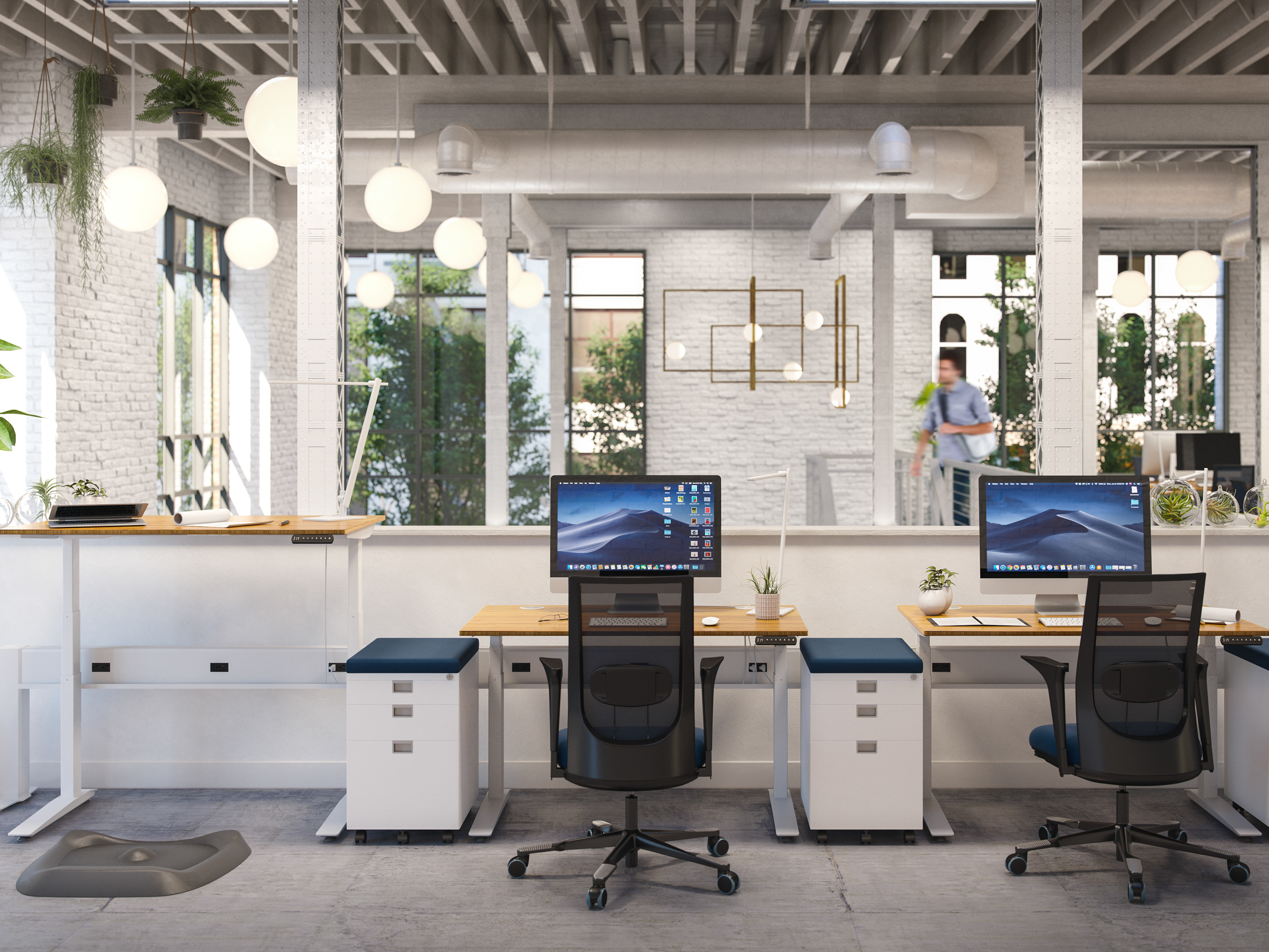
FULLY FURNITURE
The use of 3D modeling technology allows for a level of customization and realism that goes beyond traditional product photography. Customers can virtually navigate through these scenes, getting a feel for how Fully Furniture's products contribute to a well-designed and efficient office space. This approach not only highlights the aesthetic appeal of the furniture but also emphasizes its practicality and usability. In addition to individual product renderings, the campaign goes a step further by integrating three custom scenes designed and modeled from scratch. These scenes immerse potential customers in a carefully curated office setting, showcasing how Fully Furniture's products seamlessly fit into real-world work environments. These scenes are not just static representations but dynamic vignettes that tell a story, illustrating the versatility and functionality of the furniture in a practical context.
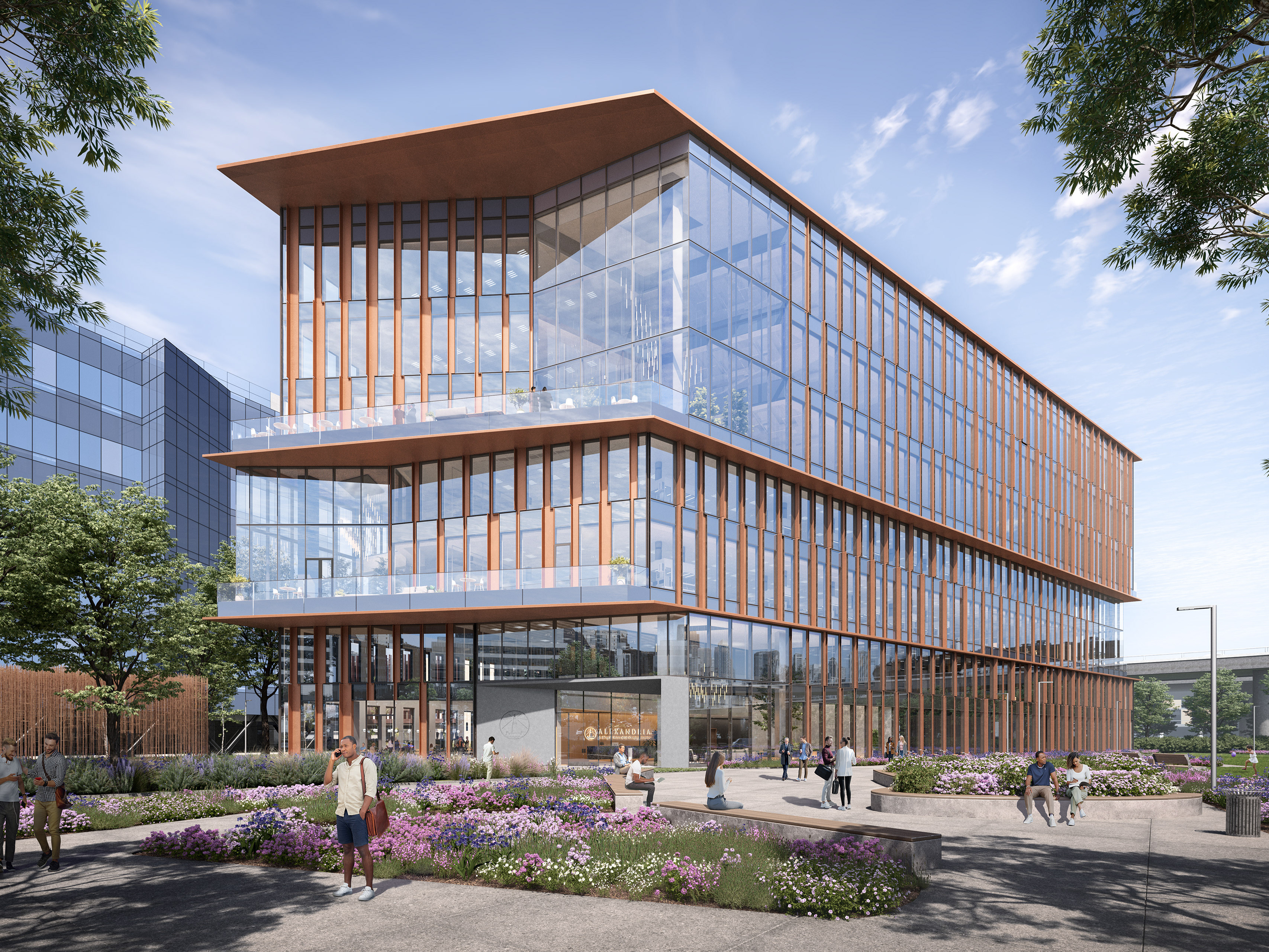
1450 OWENS
Nestled in San Francisco's Mission Bay neighborhood, this distinctive wedge-shaped building stands as a modern addition to the city's skyline. The unique design not only catches the eye but also serves a functional purpose, offering a blend of aesthetics and practicality. The building is a hub for scientific advancement, contributing significantly to the city's research and innovation landscape. Boasting 130,000 square feet of new laboratory space, it provides state-of-the-art facilities for cutting-edge research, attracting professionals and organizations at the forefront of scientific discovery.
The project consists of film and still renderings.
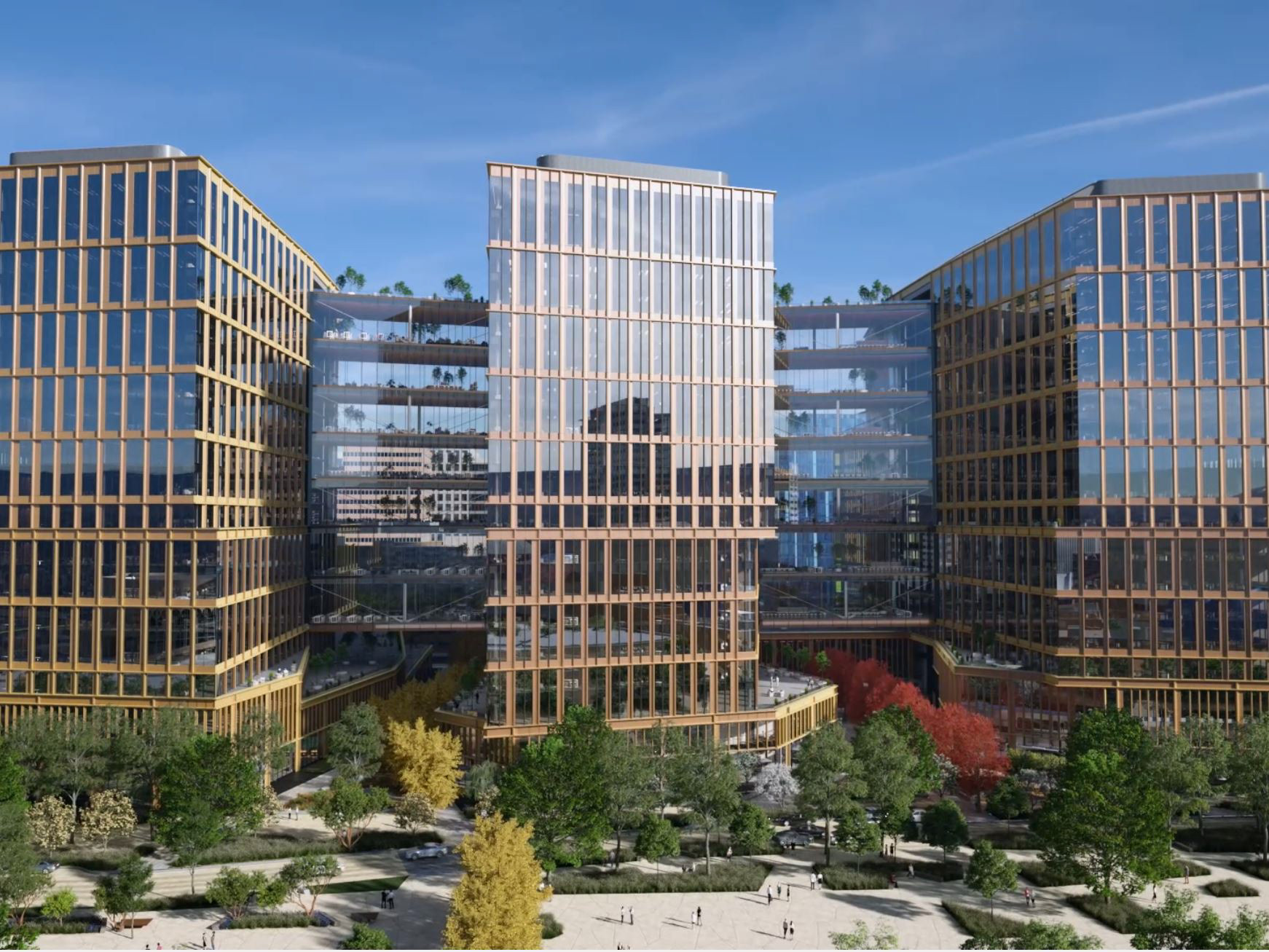
CITYVIEW
CityView in San Jose, California, stands as a versatile and dynamic building designed to cater to a wide range of tenant needs. The building boasts a plethora of unique spaces, each offering a distinctive atmosphere and purpose. From expansive and communal areas to more intimate nooks, both indoor and outdoor, CityView ensures that every tenant can find the ideal environment to suit their requirements, fostering a tailored and flexible workspace. Strategically located in the heart of downtown San Jose, CityView benefits from its proximity to VTA and Caltrain stations. This central location enhances accessibility for tenants and reflects the building's connection to the broader urban landscape. It offers the convenience of easy commuting and access to public transportation, making it an attractive option for businesses looking to establish a presence in a bustling metropolitan area.
The project scope includes film and still renderings.
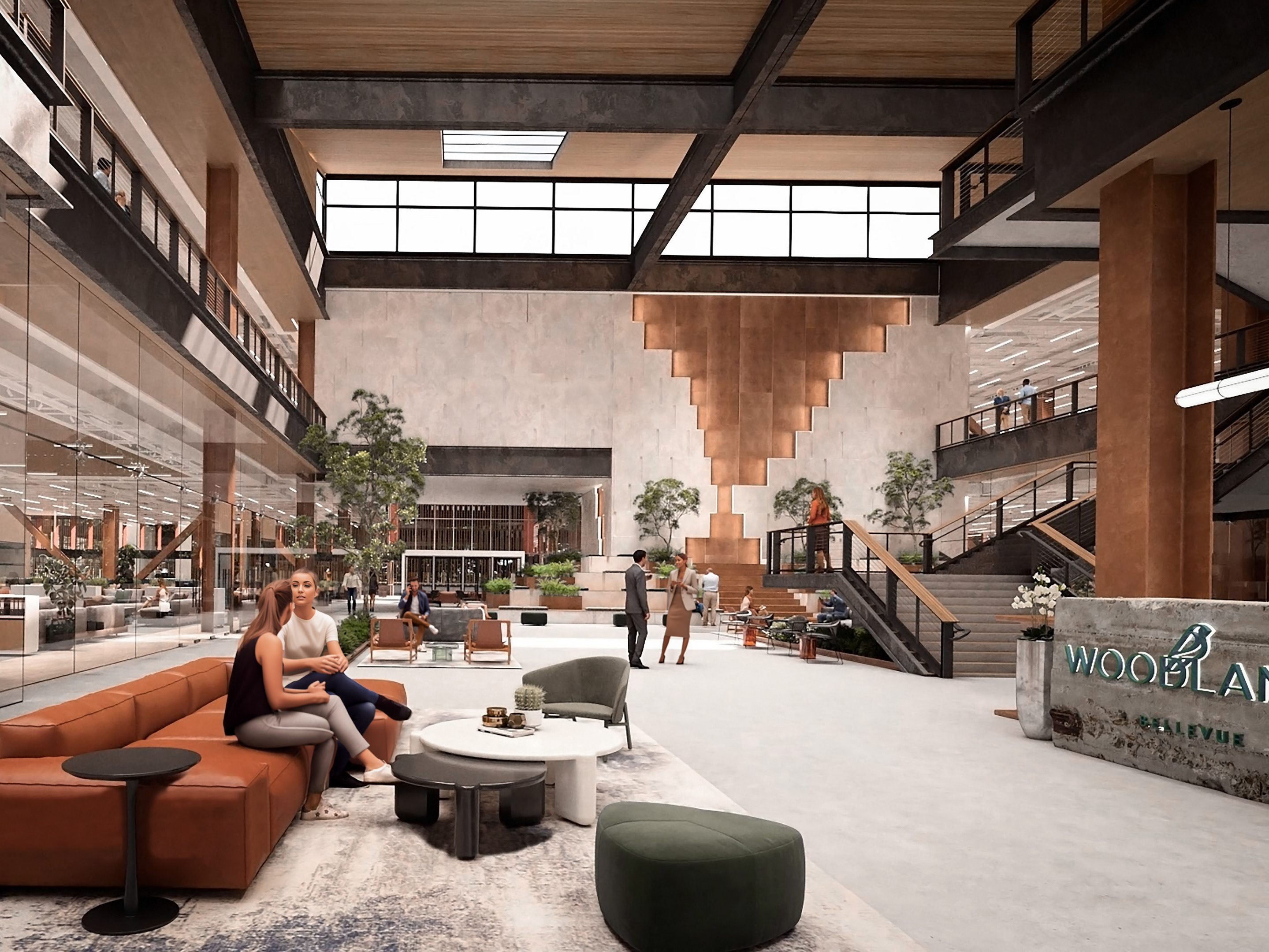
WOODLANDS AT BELLEVUE
Woodlands, situated on the former Boeing campus in Bellevue, Washington, is a captivating blend of urban sophistication and natural tranquility. This distinctive building offers a unique campus opportunity, perfectly positioned in one of the nation's most desirable tech-innovative neighborhoods. The architectural design of Woodlands is thoughtfully curated to seamlessly merge the best of city and nature. The building serves as a bridge between the spaciousness of suburban living and the convenience of big-city amenities. Its strategic location in Bellevue, known for its tech innovation and forward-thinking atmosphere, reinforces the building's commitment to fostering a dynamic and cutting-edge environment.
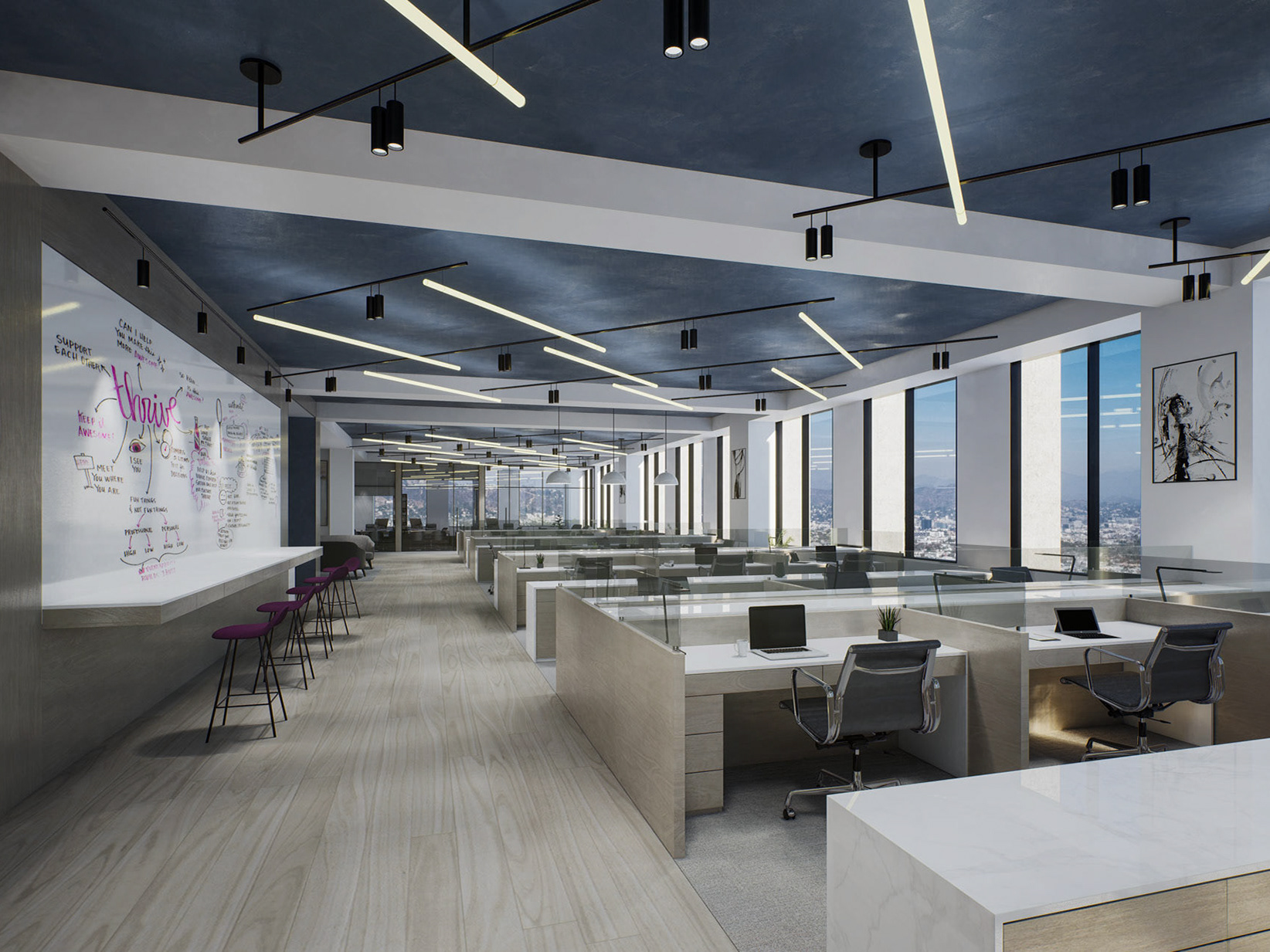
5900 WILSHIRE VR
5900 Wilshire stands as a prominent and iconic landmark in the heart of Los Angeles, a 31-story office tower that has been a striking fixture of the city's skyline since 1971. This architectural marvel offers 465,436 square feet of Class A modern workspace, making it a distinguished and sought-after destination for businesses and professionals alike. The building's stature and design command attention, contributing to the dynamic visual landscape of Los Angeles. Its location on the renowned Wilshire Boulevard adds to its prestige, placing it in the midst of one of the city's most significant thoroughfares.
The project scope involves a full virtual reality tour of a full floorplate of the building in three configurations, clear, creative office and professional office.
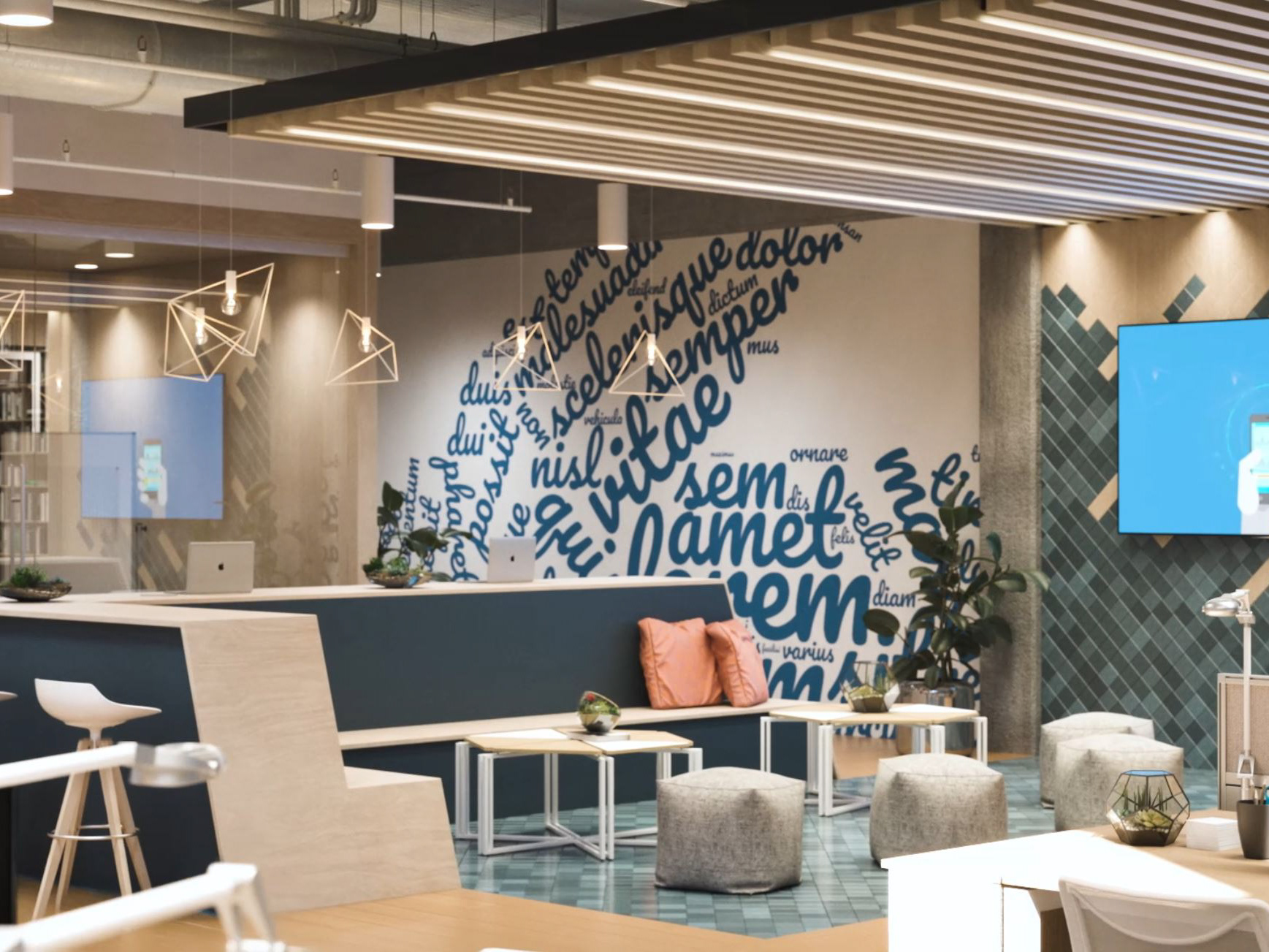
180 EAST THIRD
180 East Third Street in San Mateo, California, is a thoughtfully designed mixed-use building contributing to the city's dynamic landscape. With a combination of retail spaces on the ground floor, office spaces on multiple levels, and the addition of a private rooftop terrace, the building aims to provide a versatile and attractive environment for both businesses and the local community.
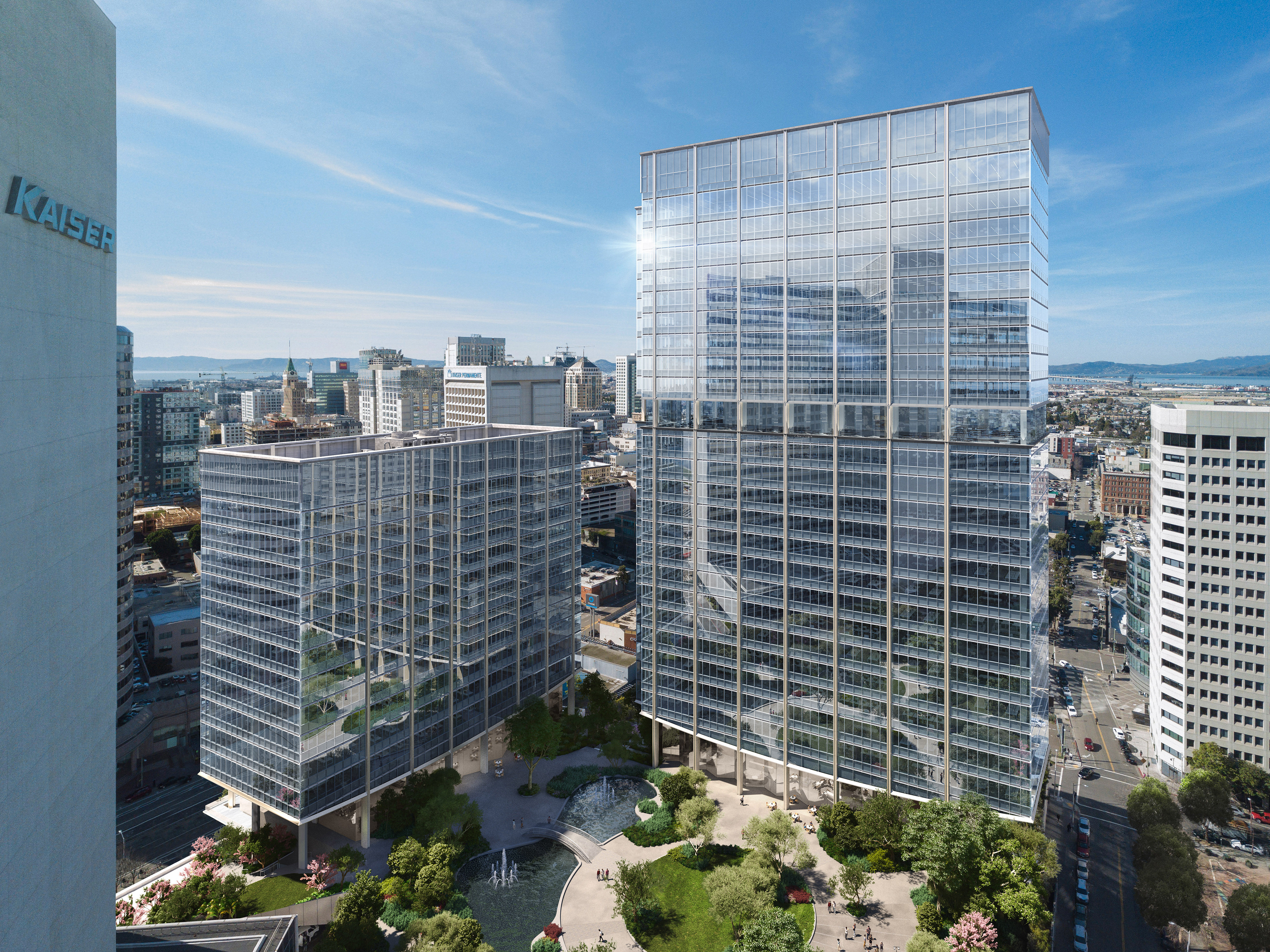
LAKESIDE
Nestled in the heart of Oakland's thriving Uptown Area, Lakeside Tower stands as an architectural gem, anchoring the community with its iconic presence. Offering unparalleled views, this tower provides a spectacular panorama that includes the serene beauty of Lake Merritt, the rolling hills of the East Bay, and the iconic skyline of San Francisco. Lakeside Tower's design showcases tower floorplates with excellent bay depth, maximizing space and providing occupants with a sense of openness. The superior glass line to office space ratios ensures that natural light permeates the interiors, creating a bright and uplifting workspace that connects seamlessly with the surrounding environment
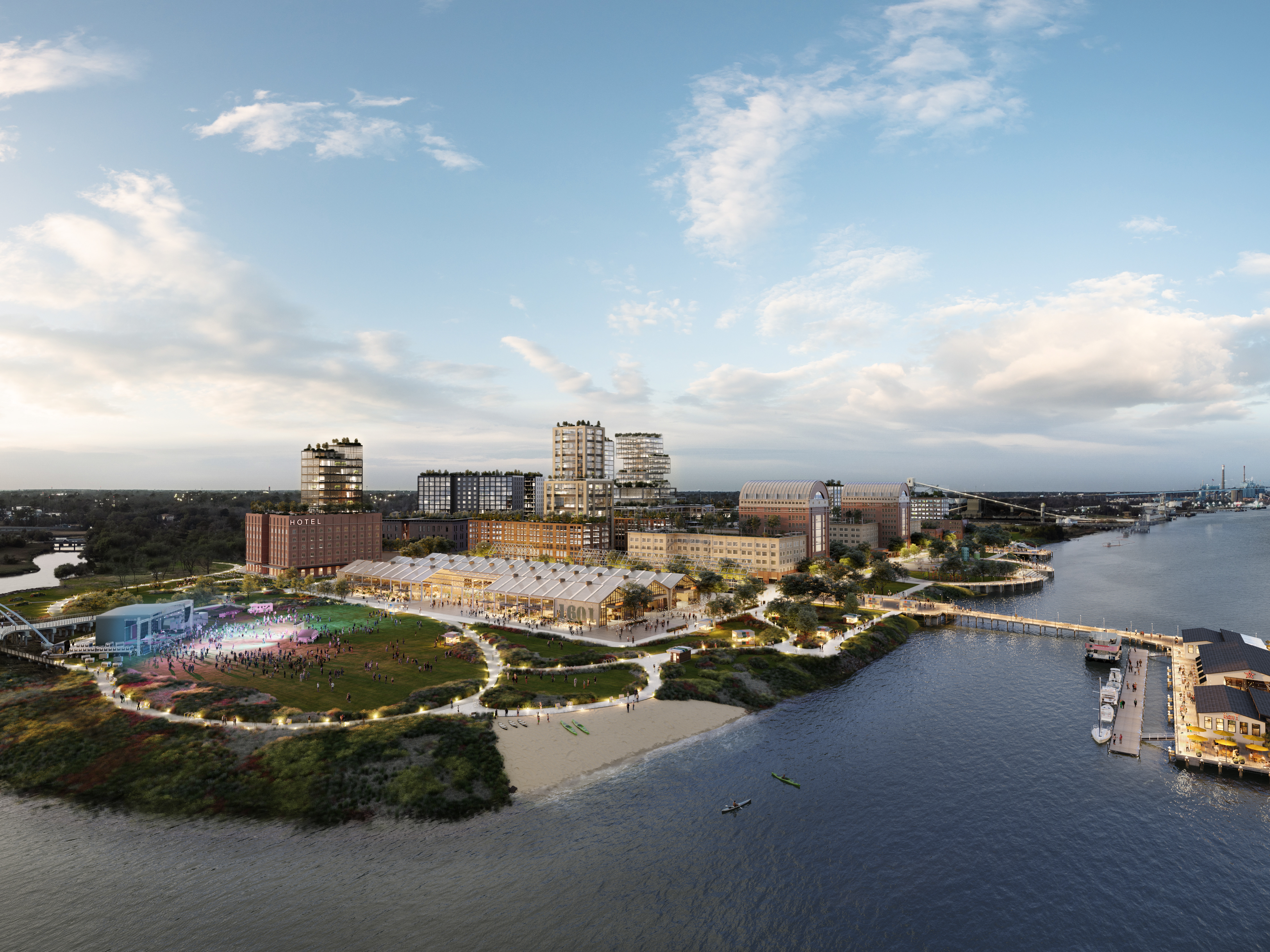
NAVY YARD
The Navy Yard Charleston redevelopment project represents a transformative endeavor that intertwines history with innovation, breathing new life into a site with deep naval roots. Commencing its operations as a working dry dock in 1901, Navy Yard Charleston has stood as a maritime landmark on the North Charleston waterfront for almost a century. This ambitious venture, led by Jamestown in collaboration with local developers, envisions the repositioning of the 45-acre site into a dynamic mixed-use neighborhood. The site's existing features, including the former Naval Hospital, a neoclassical power plant, and historic storehouses, will be repurposed to create a cohesive blend of old and new.
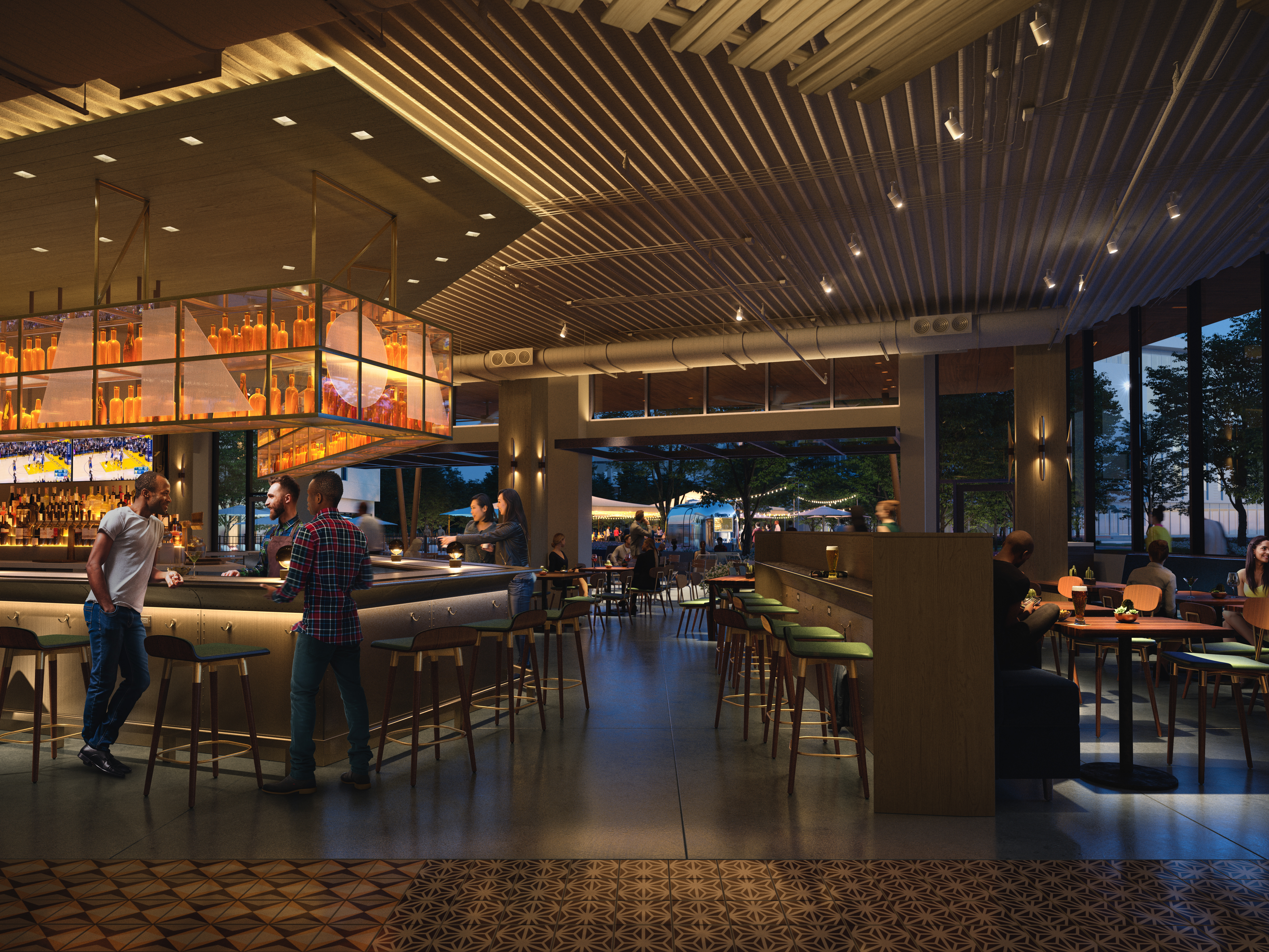
AMESWELL HOTEL
Nestled in the heart of Silicon Valley, The Ameswell Hotel is a unique haven inspired by the vibrant community it serves. Mirroring the essence of the region, it draws inspiration from art, nature, innovation, and technology, creating an environment that harmoniously blends modernity with creativity. The design ethos of the hotel goes beyond aesthetics—it's a commitment to supporting both work and leisure. Whether you're here for business or pleasure, our spaces are crafted to enhance your experience, ensuring that every moment spent at the hotel is tailored to your needs.
The project scope includes a film and still renderings.
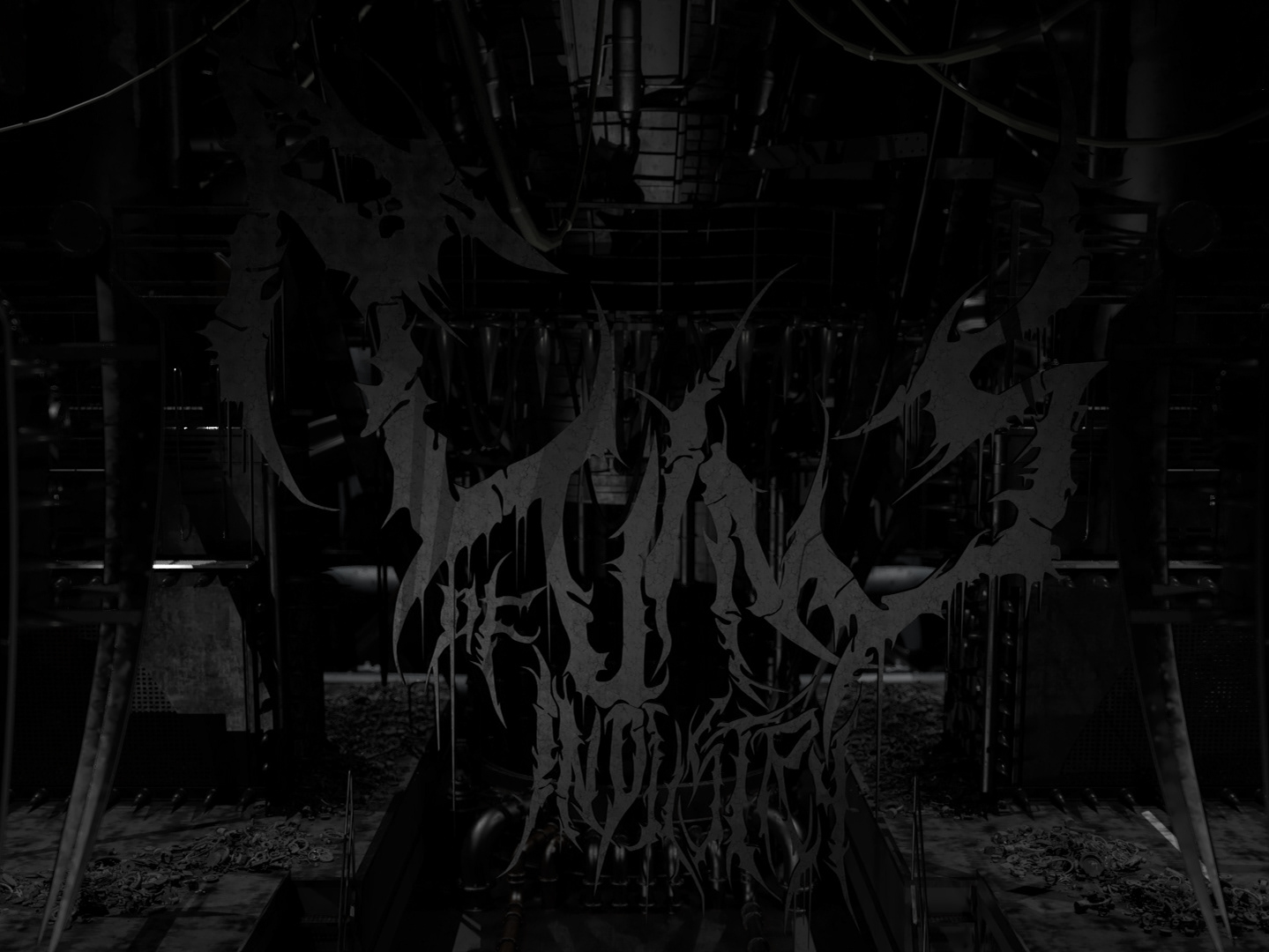
RUINS OF INDUSTRY
Ruins of Industry is a musical side project used as a way to showcase my favorite hobby of music writing and recording. For this project I play all instruments including: guitar, bass, drums, keyboard and vocals. CG is used as a way to visualize the music of a solo project as if it were being played by a band. This was also an opportunity to explore aspects of computer graphics such as character rigging, cloth simulations and hair simulations. I also host a website where there are more images and music.
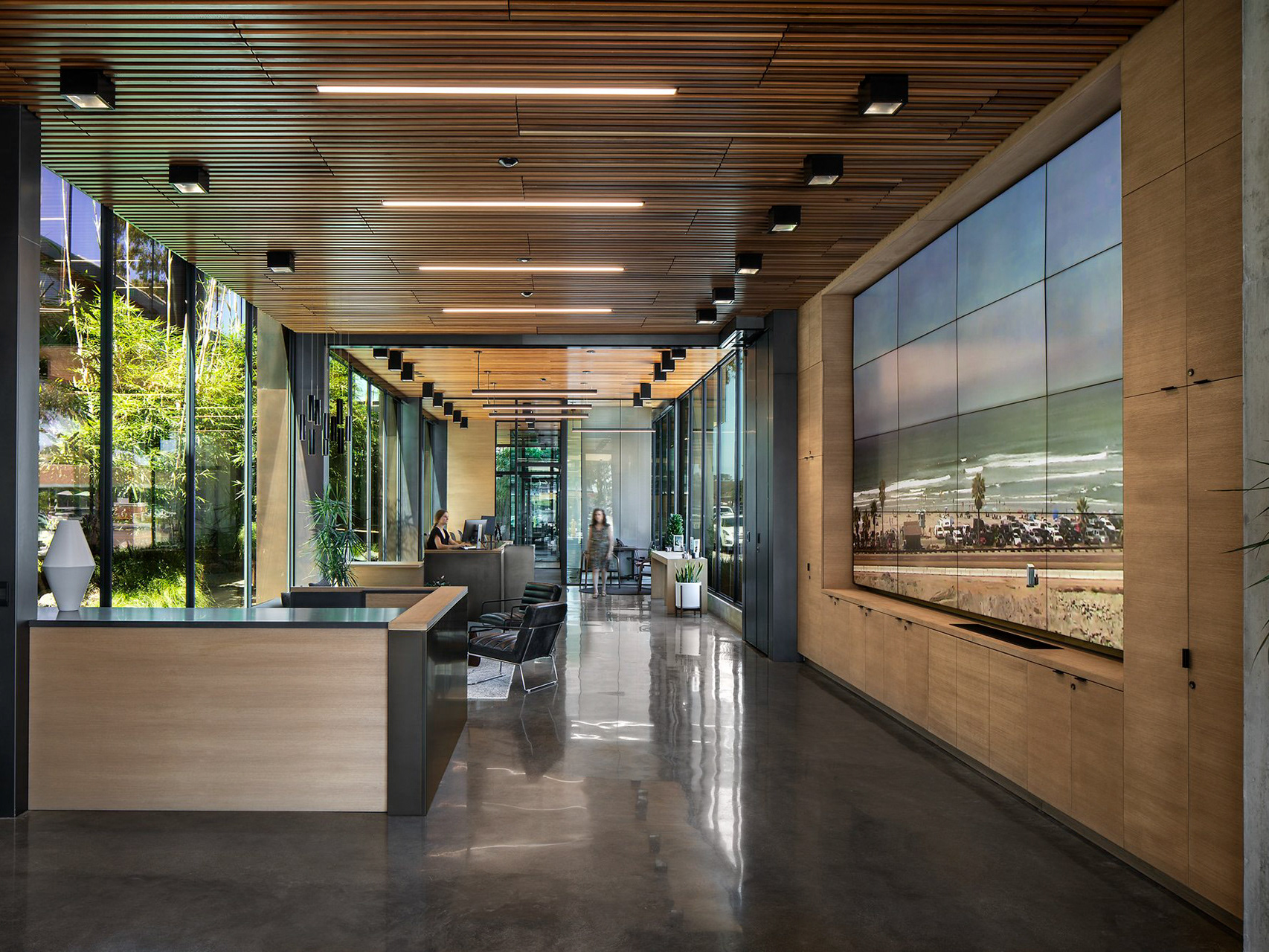
DESIGN BLITZ
Samples of work as an interior designer. Note contributions to these projects is as a part of an interior design team. These images are not renderings and were photographed by others. With the exception of the last three images.
